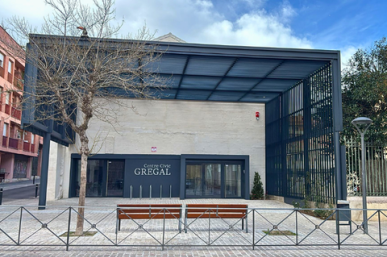Civic Center Gregal
The Gregal Civic Center will join the network of municipal civic centers in the northern area in 2025 in a space, in the Niloga neighborhood, which also houses the area of Carrer Ample with its own history and identity that this new space wants to host and project.
The Gregal Civic Center stands as a new reference for the area and for the city as a whole, which will allow for strengthening ties between citizens, locating municipal and entity services, and expanding the traditional range of courses and workshops offered by civic facilities.
The intervention dignifies and preserves an emblematic building: the wine warehouse of the Palau Boule, a building listed in the Special Plan for the Protection of Architectural and Natural Heritage of Reus. The project is part of a process of transformation of the urban environment designed to make the city more level, more designed for people, friendlier and closer and has included, in addition to the renovation of the building, the urban intervention around Castellvell Street, which has consisted of widening sidewalks, reducing the road space with a single lane for slow traffic and the implementation of an elevated area for priority pedestrian crossing at the intersection with Antoni Gaudí Street.
Uses
The center has different uses planned with spaces open to everyone and work spaces at the service of entities, with rooms and classrooms equipped for the activities and workshops of the civic centers and also to welcome diverse ideas, proposals and opinions when it comes to carrying out large and small projects that contribute to building the city.
accesses
From the opening of the corner of Antoni Gaudi and Castellvell streets, a small square has been created that generates the main access to the civic center and a new access to the school. This new space is highlighted with an urban pergola, which completes the facade of the building and frames this point of confluence of the two accesses. In the future, the space will have a cafeteria service to enhance this bond of relationship from the proximity that is wanted to achieve.
The secondary access is from Castellvell Street to enable the independent use of a part of the building by neighborhood entities. A secondary access is also generated to the multipurpose room and a third to the bar area. The configuration of the civic center allows for differentiated operation according to the uses that are active at any given time.
Blue print
This floor houses the reception, meeting and administration rooms, vending service, public spaces, the multipurpose room and services.
The main lobby is a double-height space. From this reception space, the entrance and the small square created are controlled, and there is access to a room that will be set up in the future as a bar and with access to the outside so that it can function independently.
The lobby houses the reception, information and public service; from here you have access to a distribution corridor, on the side in contact with the school yard that leads to meeting rooms, a family space and an office, in addition to services.
In this distributor is the independent staircase that communicates with the first floor. At the end of this space you reach the staircase and elevator core and the meeting room. Continuing, you reach a second, more private corridor-distributor, which communicates with the area of offices organized on the side of the facade to the street, and with connection again with the entrance hall. As a peculiarity, the meeting room can function independently of the rest of the building and be used by the neighborhood's entities and groups.
First floor
On this floor there are training rooms, gymnasium, administration and organization spaces, public spaces and services-
Starting from the stair-elevator core, a perimeter corridor-distributor is organized that gives access to the rest of the program on this floor. On the one hand, on the north side of the building, there are the computer, kitchen and physical activity classrooms with their changing rooms; and on the rest of the floor, training classrooms, workshop classroom, offices, bathroom core and some conversation spaces together with the space of "the attic" which will be multipurpose meeting spaces, equipped for meetings, conferences and other small-scale events.
Timetable: Monday to Friday Mornings from 9.00:14.00 a.m. to 15.00:21.00 p.m. Afternoons from 9.00:14.00 p.m. to XNUMX:XNUMX p.m., Saturdays from XNUMX:XNUMX a.m. to XNUMX:XNUMX p.m.










 977 010 010
977 010 010

